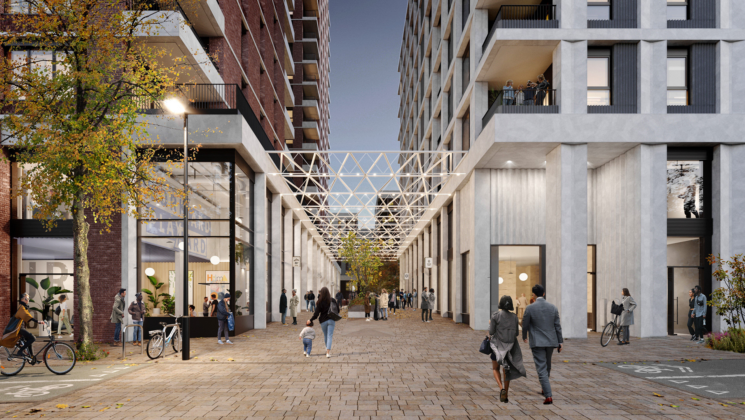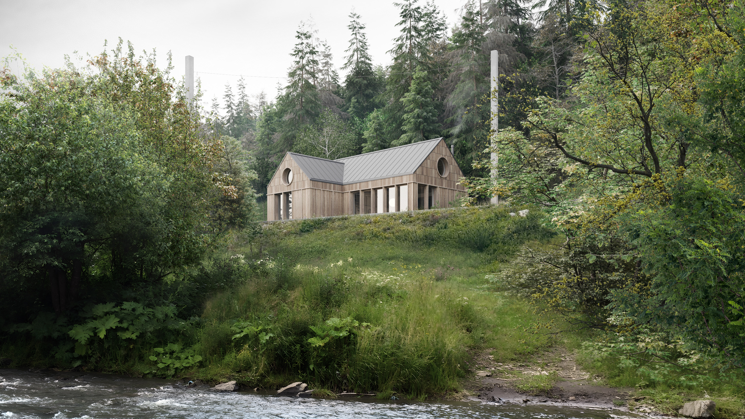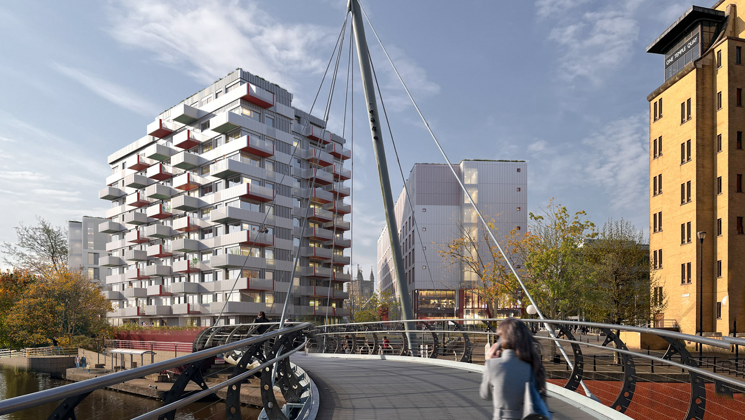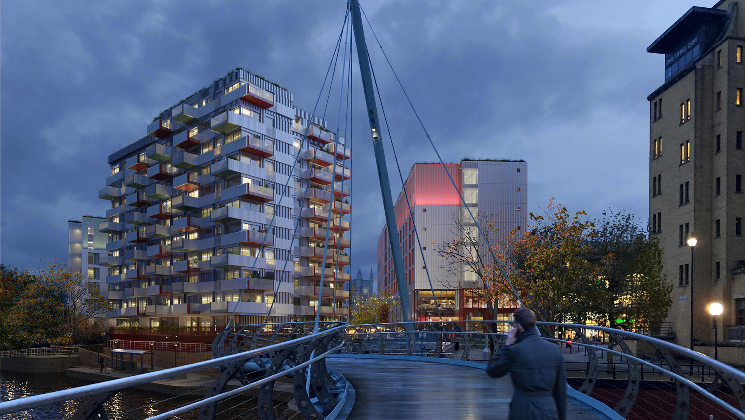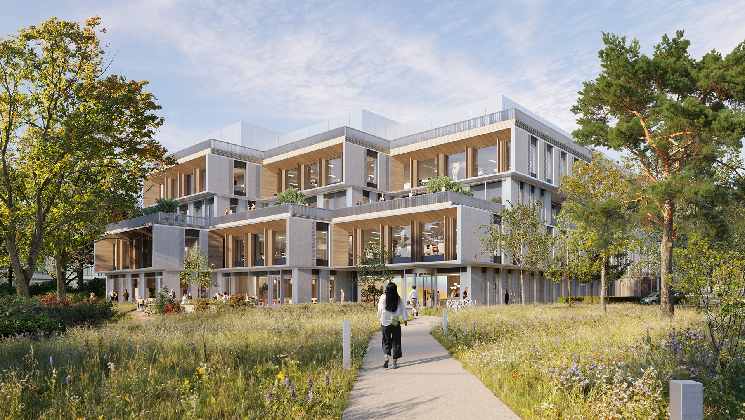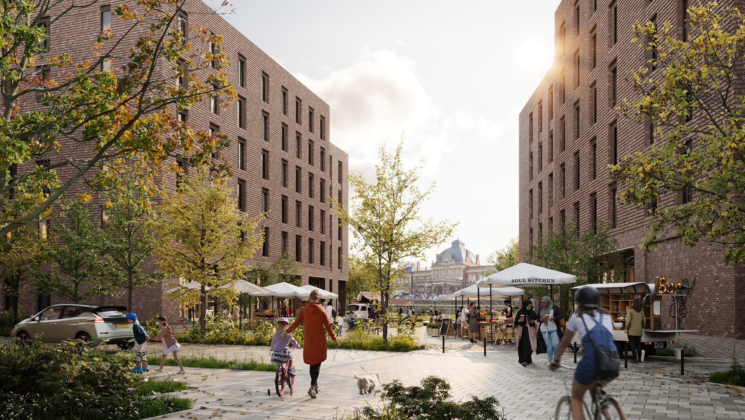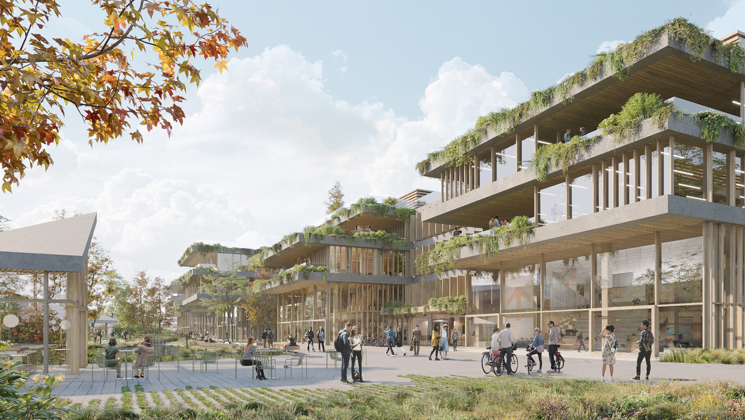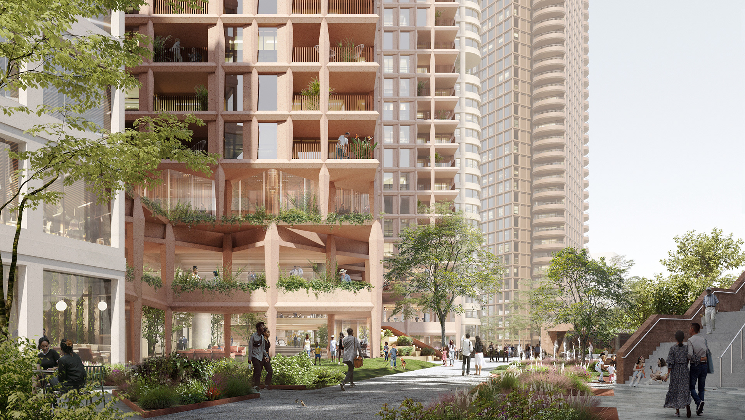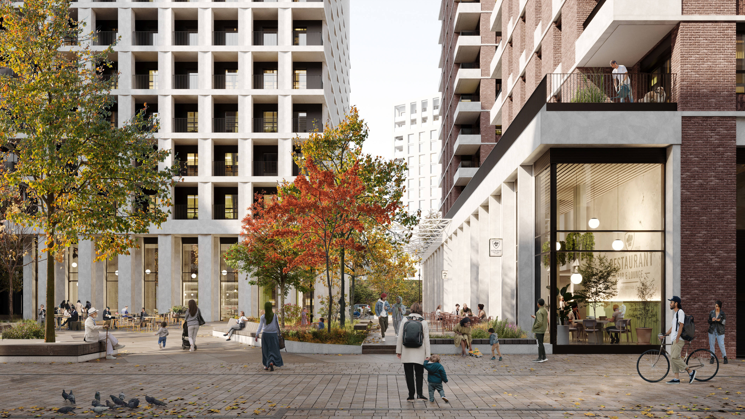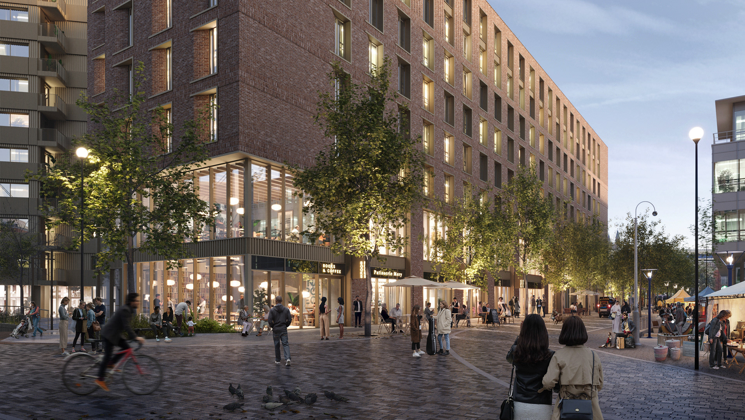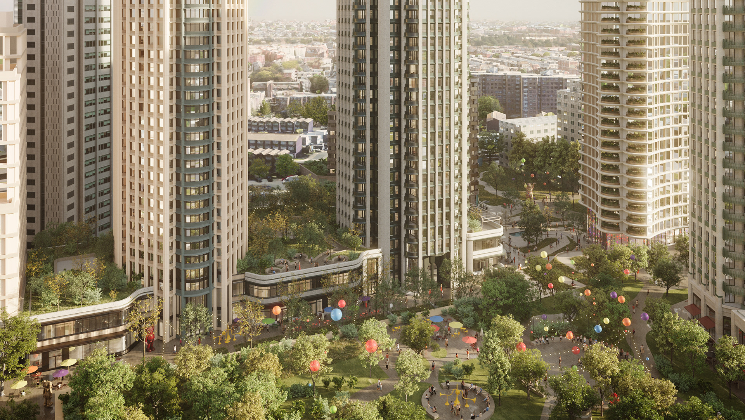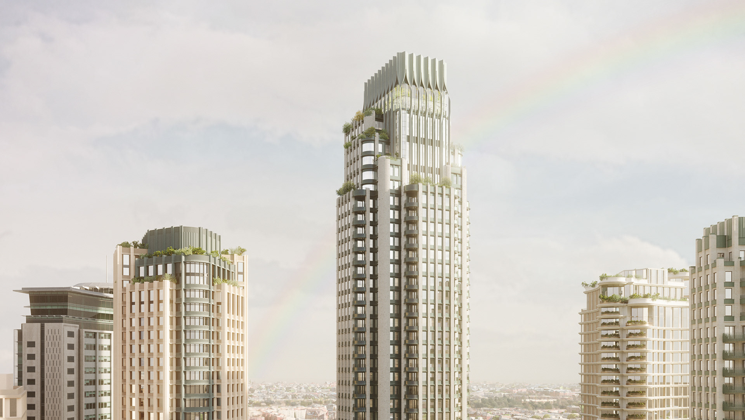Architects: LEVYTSKYI + ALOSHYNA ARCHITECTS
Area: 68 m2
Status: completed & implemented
Year: 2024
Area: 68 m2
Status: completed & implemented
Year: 2024
Photography: viktoriia Aloshyna
The guest house is located on the edge of a forest on a small plateau above the mountain river Slavka. The wooden structure is harmoniously merged with the surrounding nature and draws inspiration from the local building traditions.
Previously, we shared only the visualizations of this project, allowing you to glimpse its potential. Now, we are excited to announce that the project has been fully realized, and we are ready to showcase its stunning photos in reality. Witness the transformation from concept to completion, and see how our vision has come to life!

photo
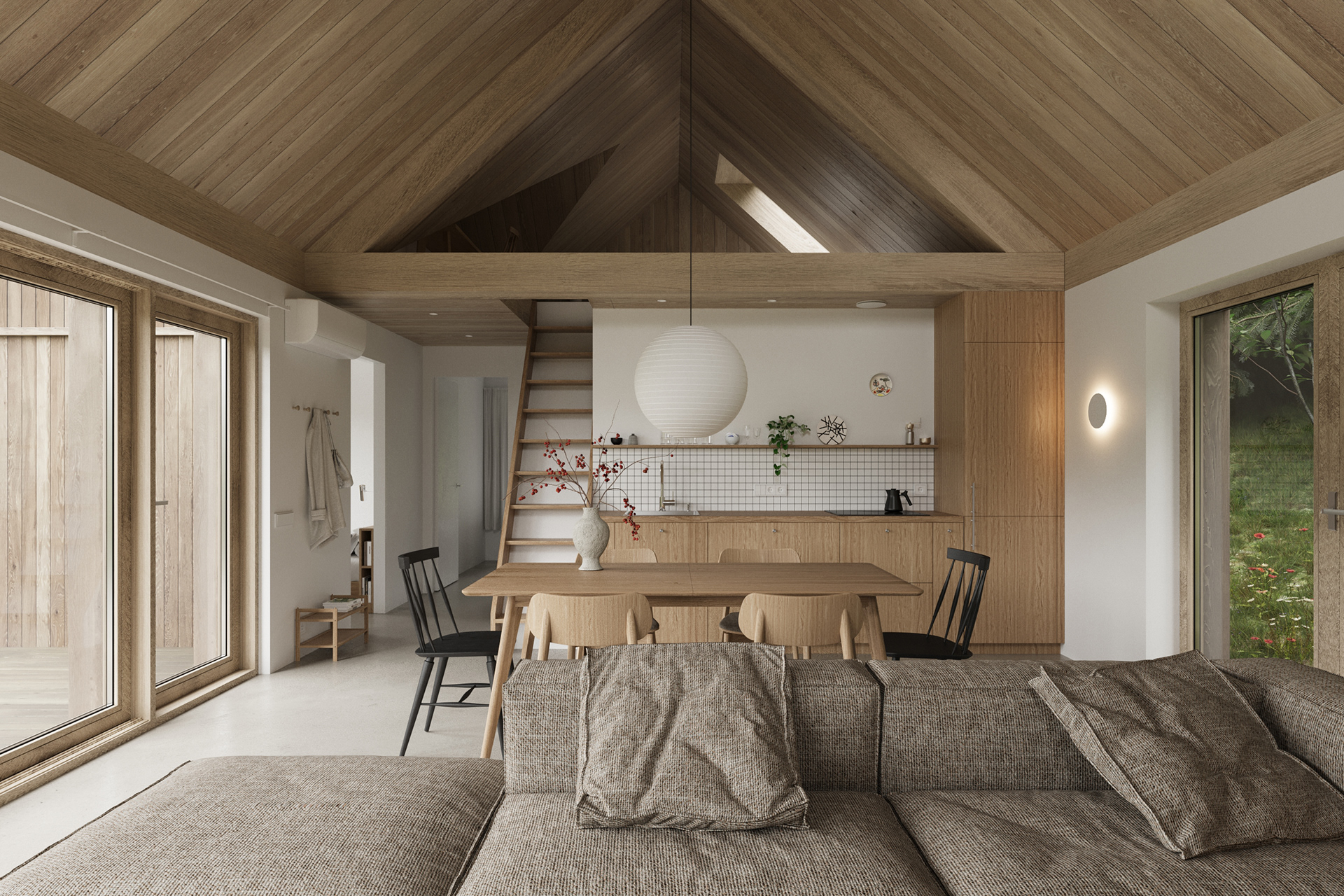
visualization
Our client successfully brought this project to life almost exactly as envisioned, despite the absence of direct author's supervision.
Thanks to the comprehensive and detailed plans crafted by our talented team of architects and designers, the realization closely mirrors the original concept. This achievement showcases the impact of thorough preparation and a clear vision in turning dreams into reality.
The house consists of two volumes of different sizes, the idea of which was to combine the shape of the new house with two existing houses on the site.
The large open-air terrace creates additional space for dining, playing games, and enjoying the magnificent views of the mountain river and the houses on the mountain slopes.
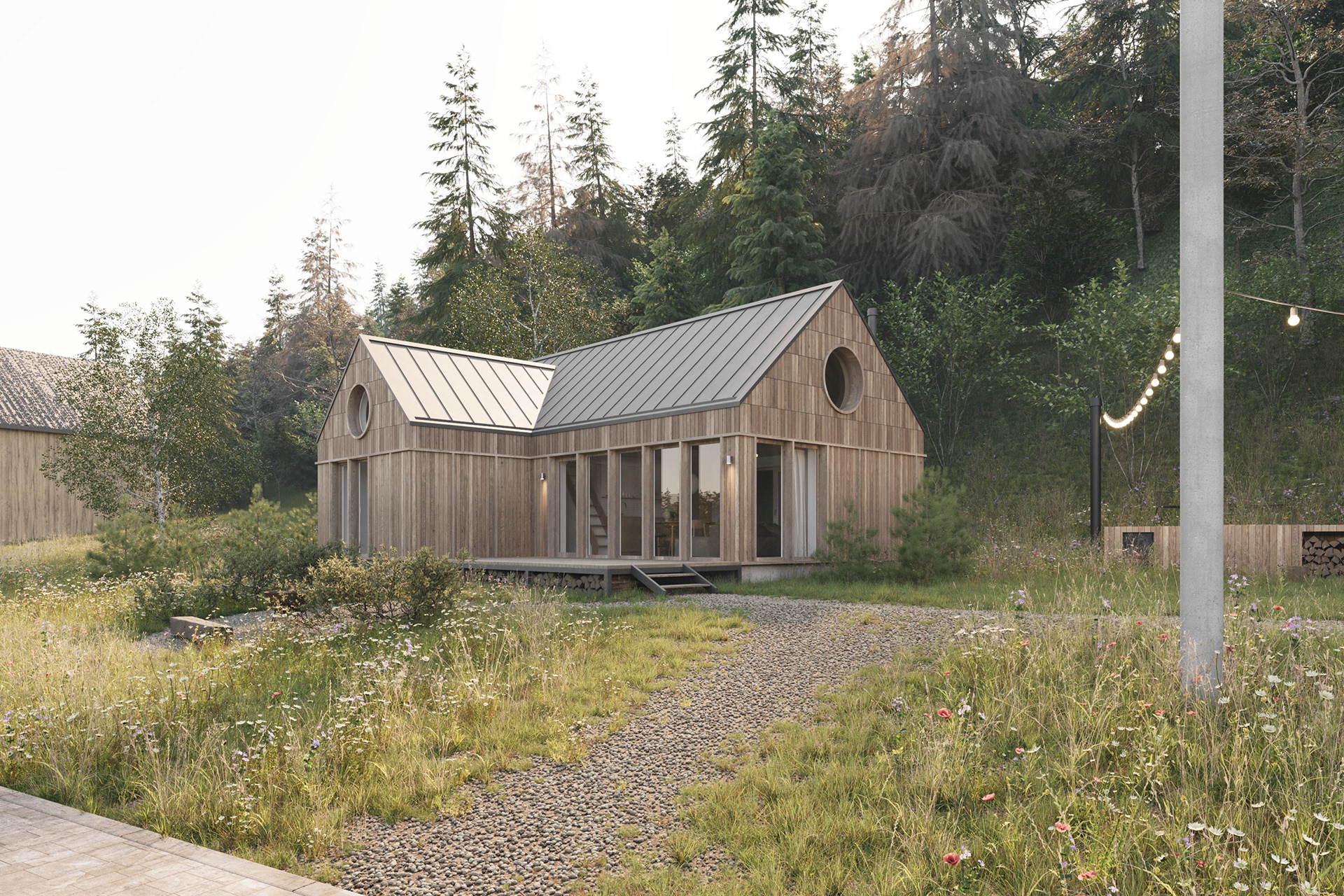
visualization
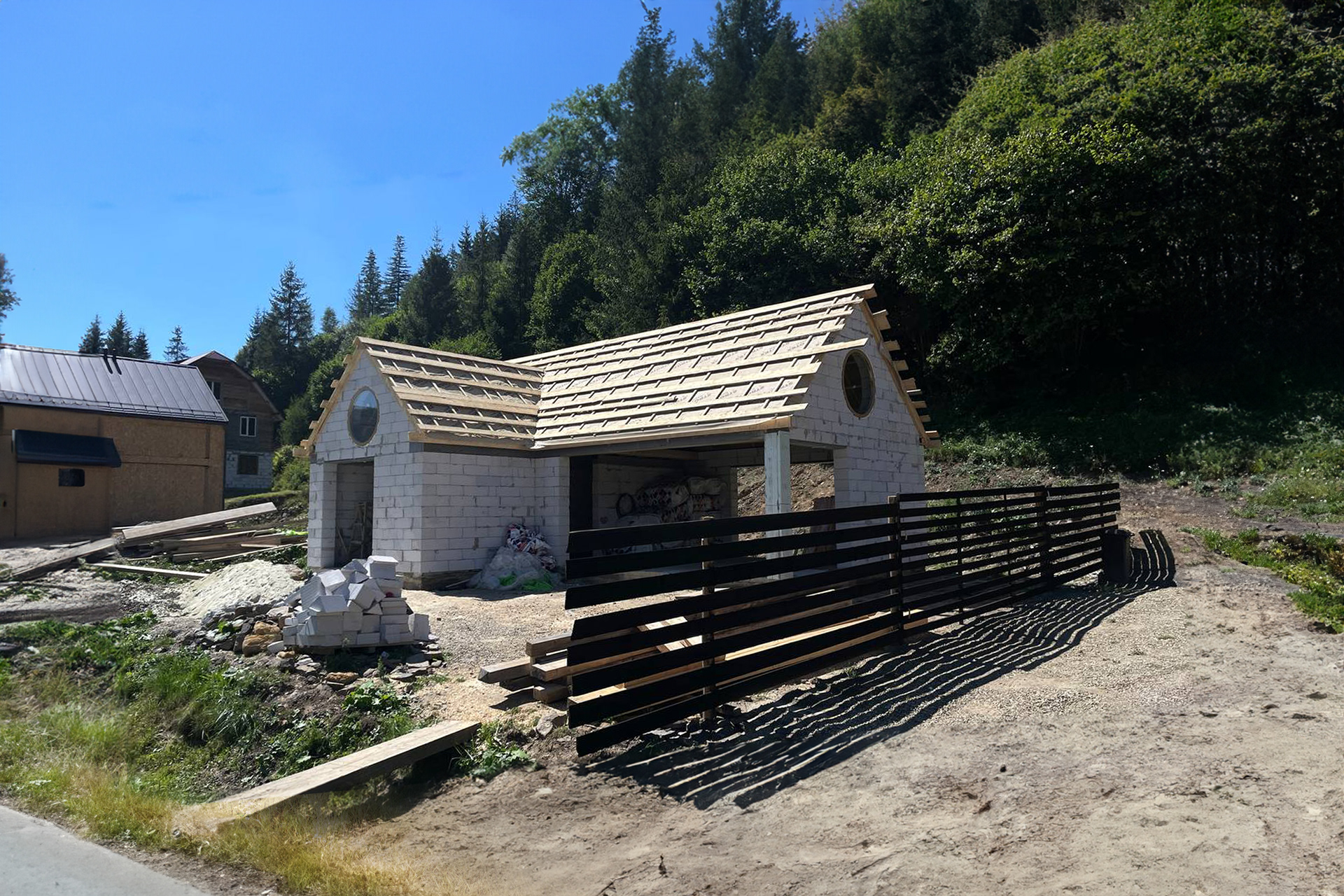
realization process
Here are some photos of the realization process according to the project.
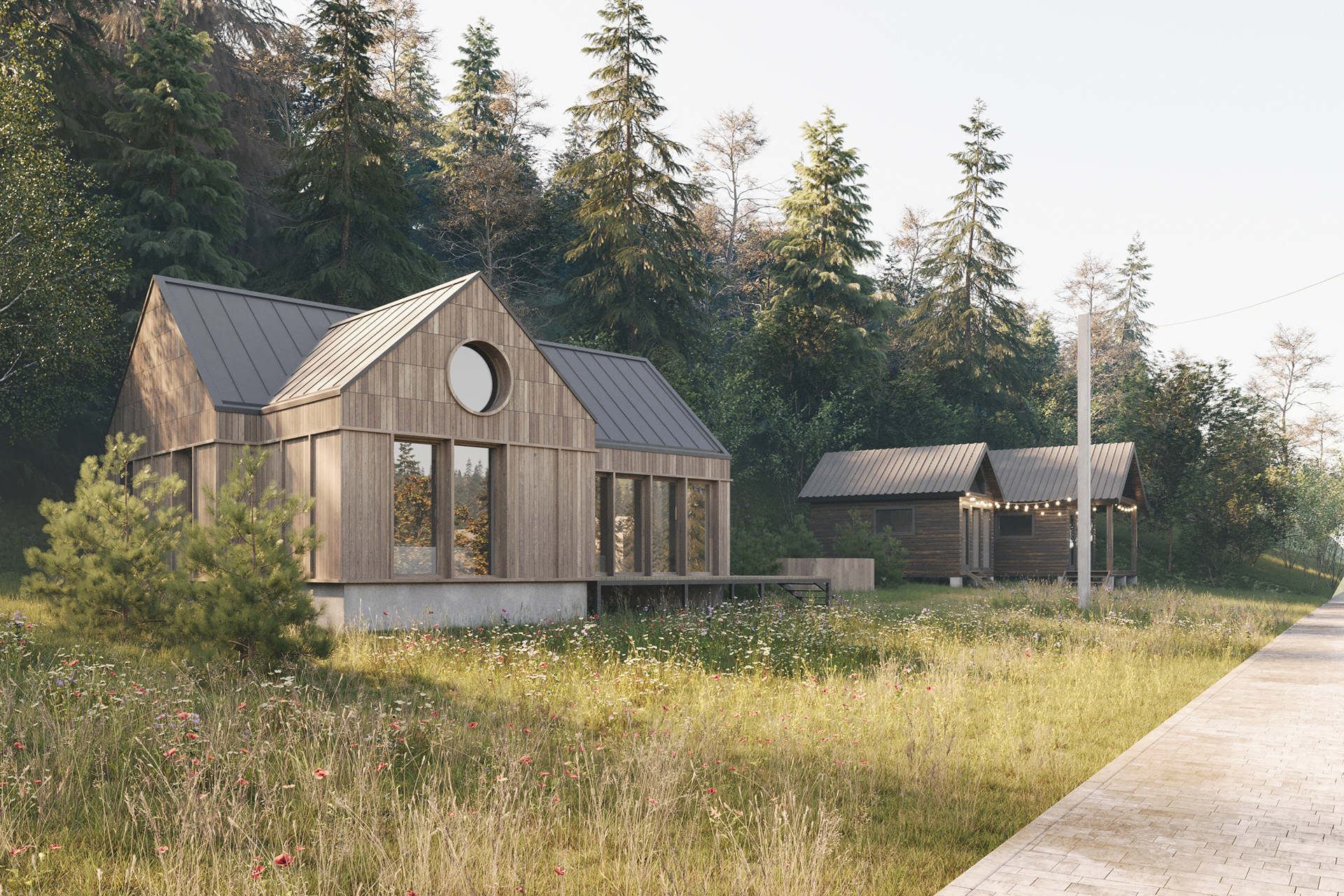
visualization
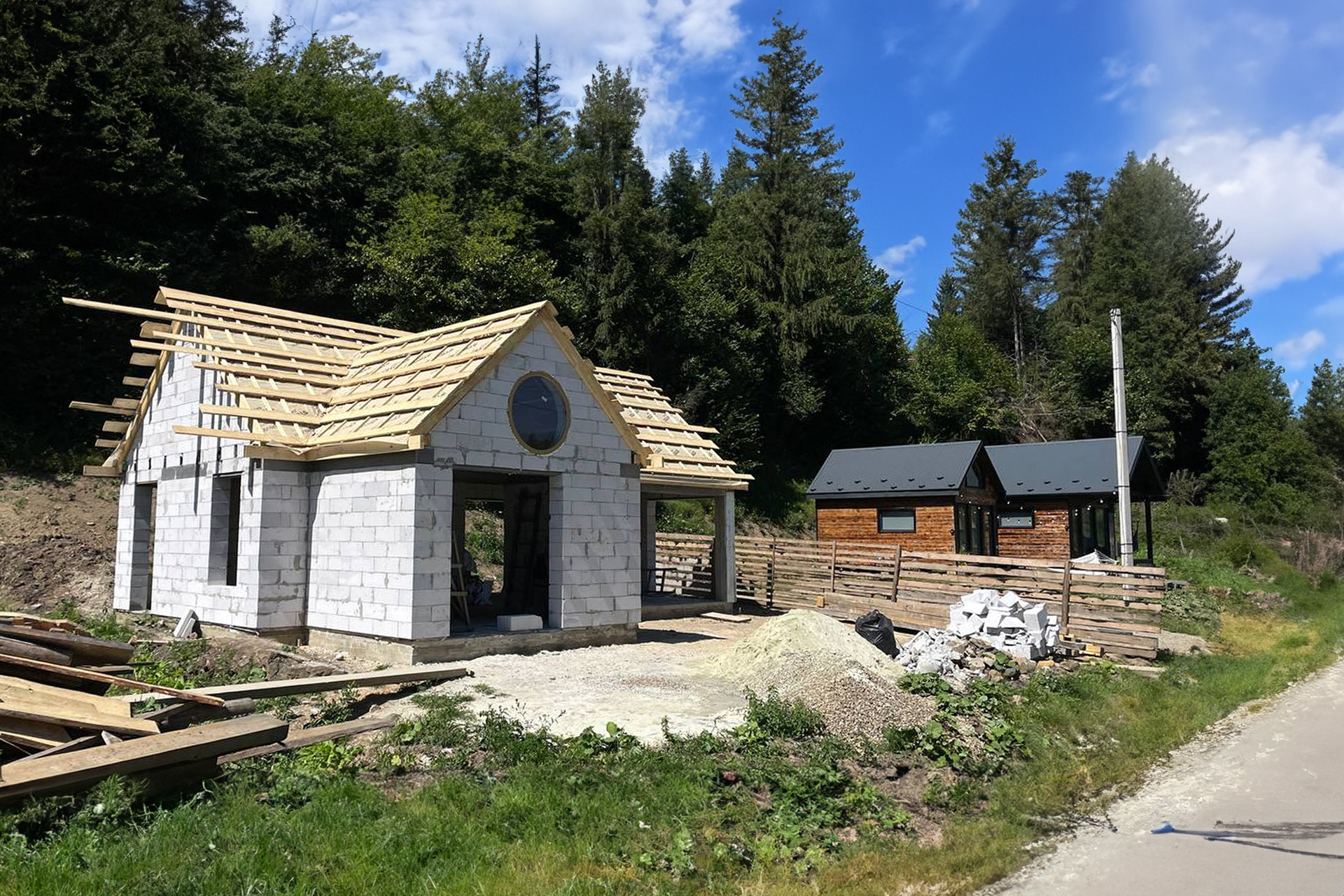
realization process
Each of the two volumes marks a shift of function, creating division with space in addition to walls. The interior spaces are oriented to shield from neighbors simultaneously to let in more sun and open up towards the river and mountain landscape.
The large, lofty, open-plan space houses a kitchen, dining, and living area with a fireplace. The other part of the house contains two bedrooms and a bathroom.
The gabled roof provides additional bedroom space in the attic, which exposes the vaulted ceilings. Large glazings frame the view of the surrounding landscape and provide abundant natural light during the day.
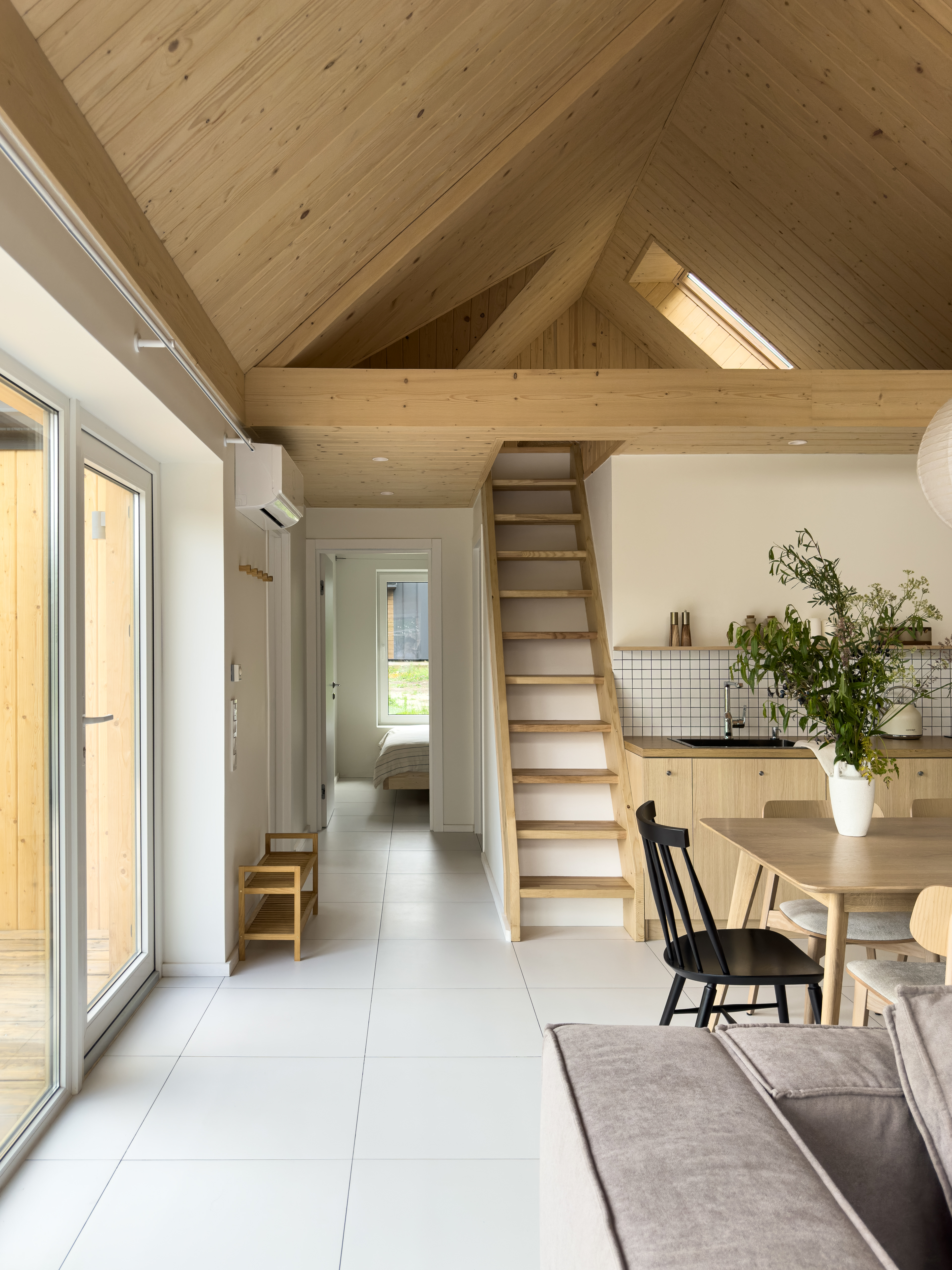
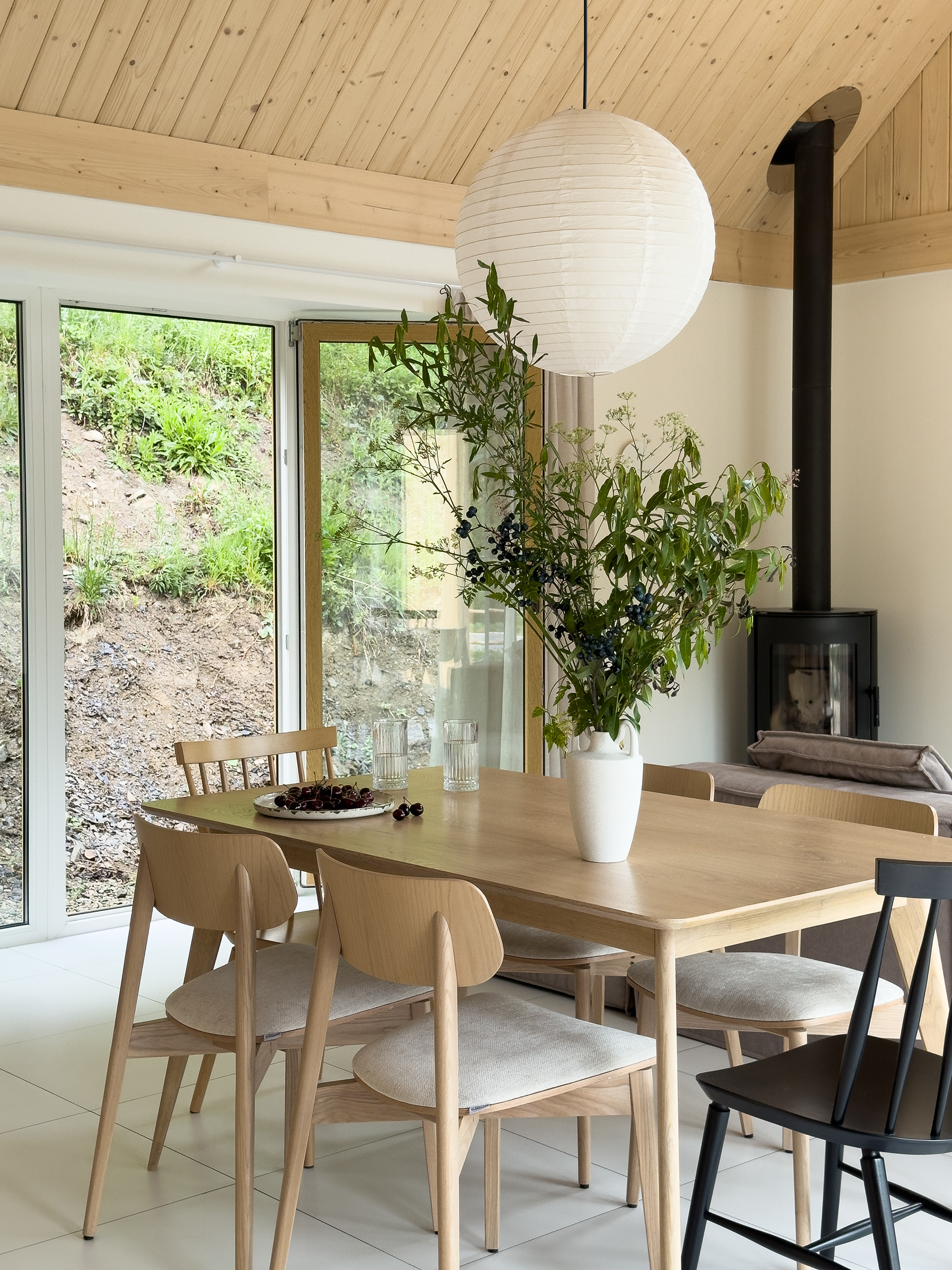
The color and material scheme of the interior are kept in natural, muted high-end materials that reflect nature outside. There is not only a direct connection and transparency between the inside and outside of this house but also a more symbolic connection in terms of material and color use.

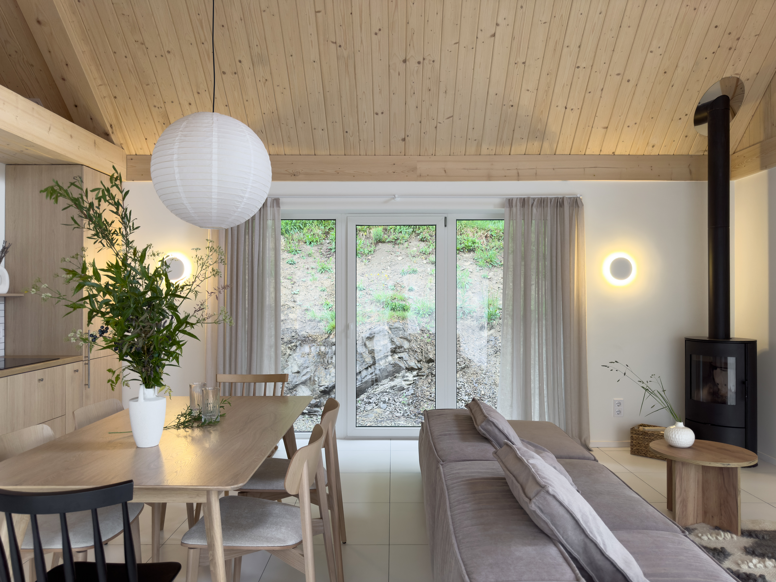
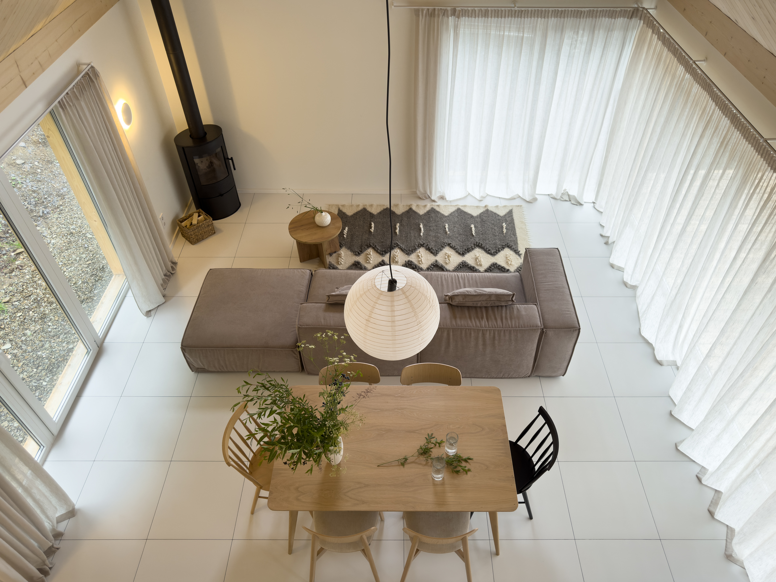
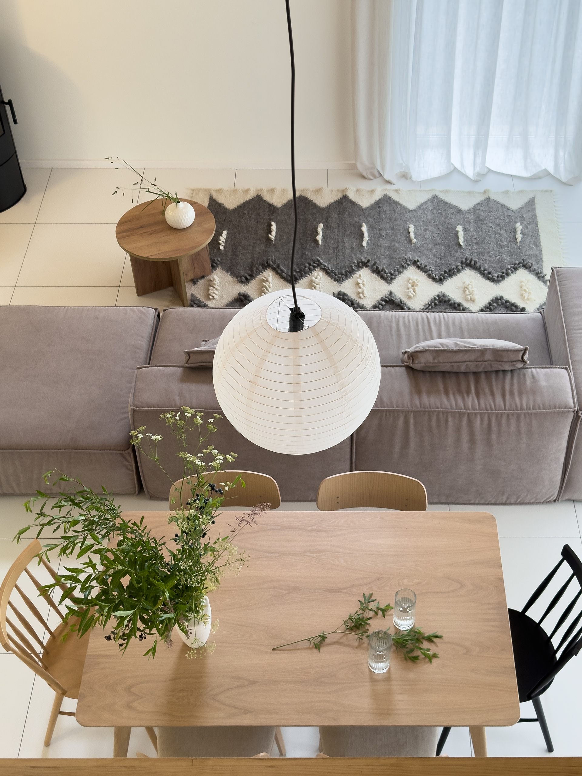
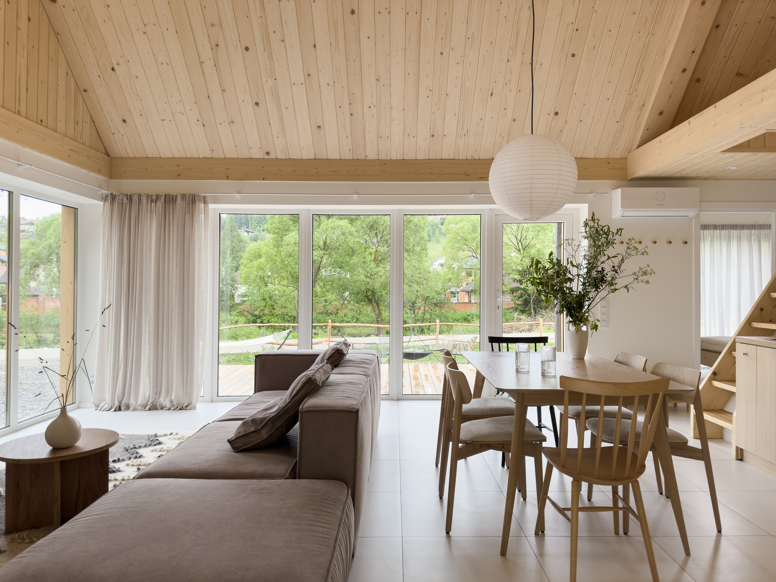
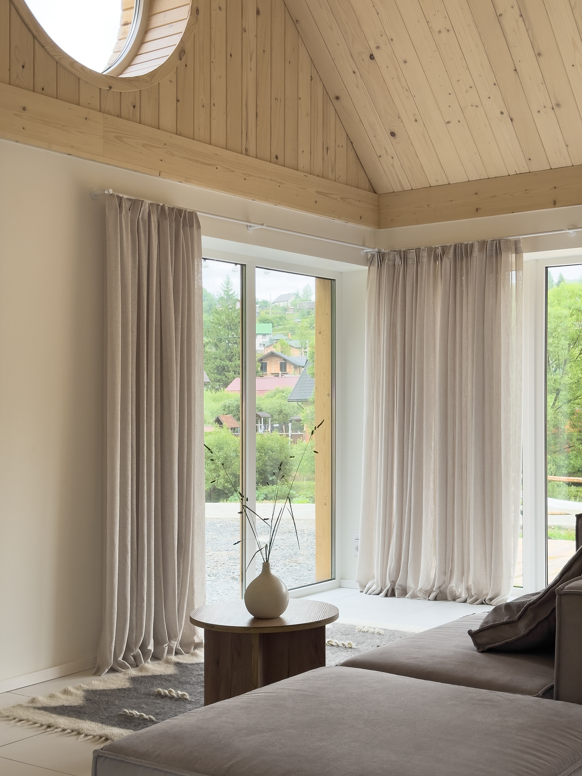
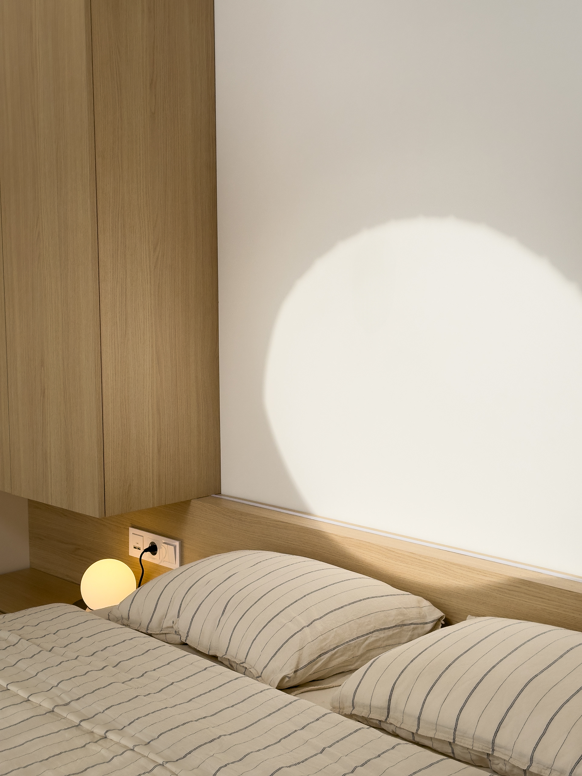
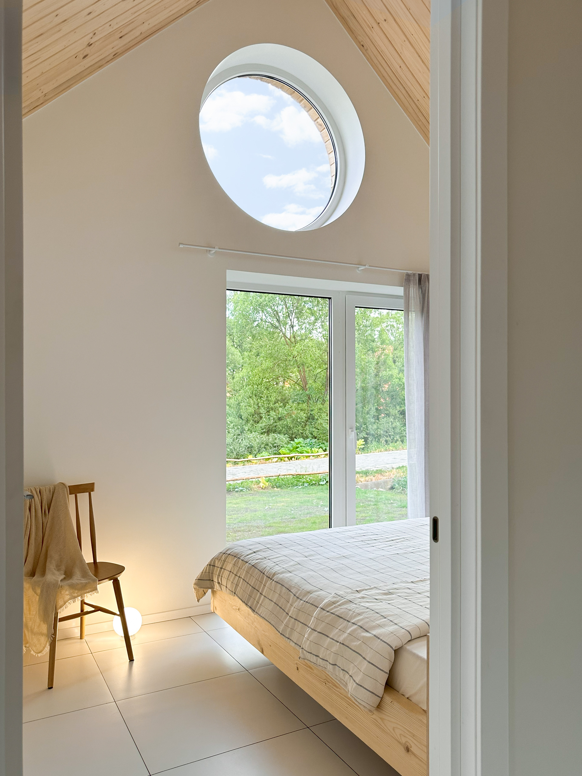

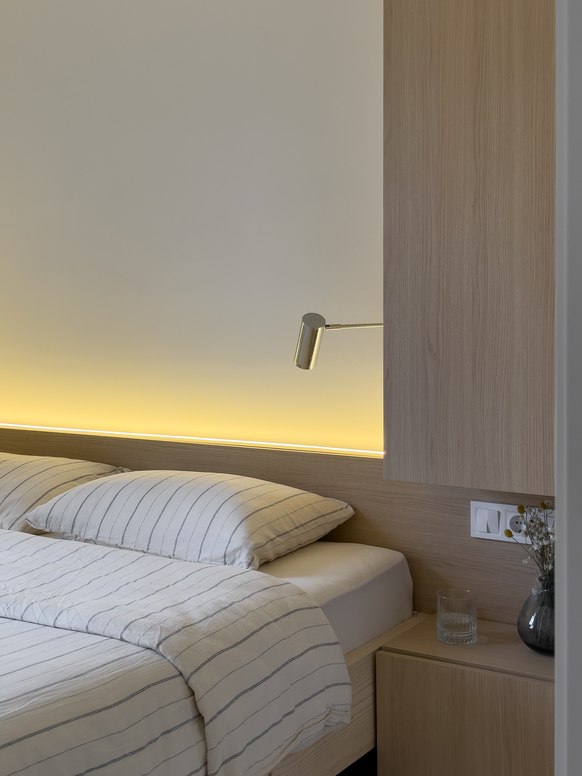
The bathroom is designed in grey-beige stone and becomes almost cave-like. They reflect the rocky surroundings and give the guests a true experience of connecting to nature.

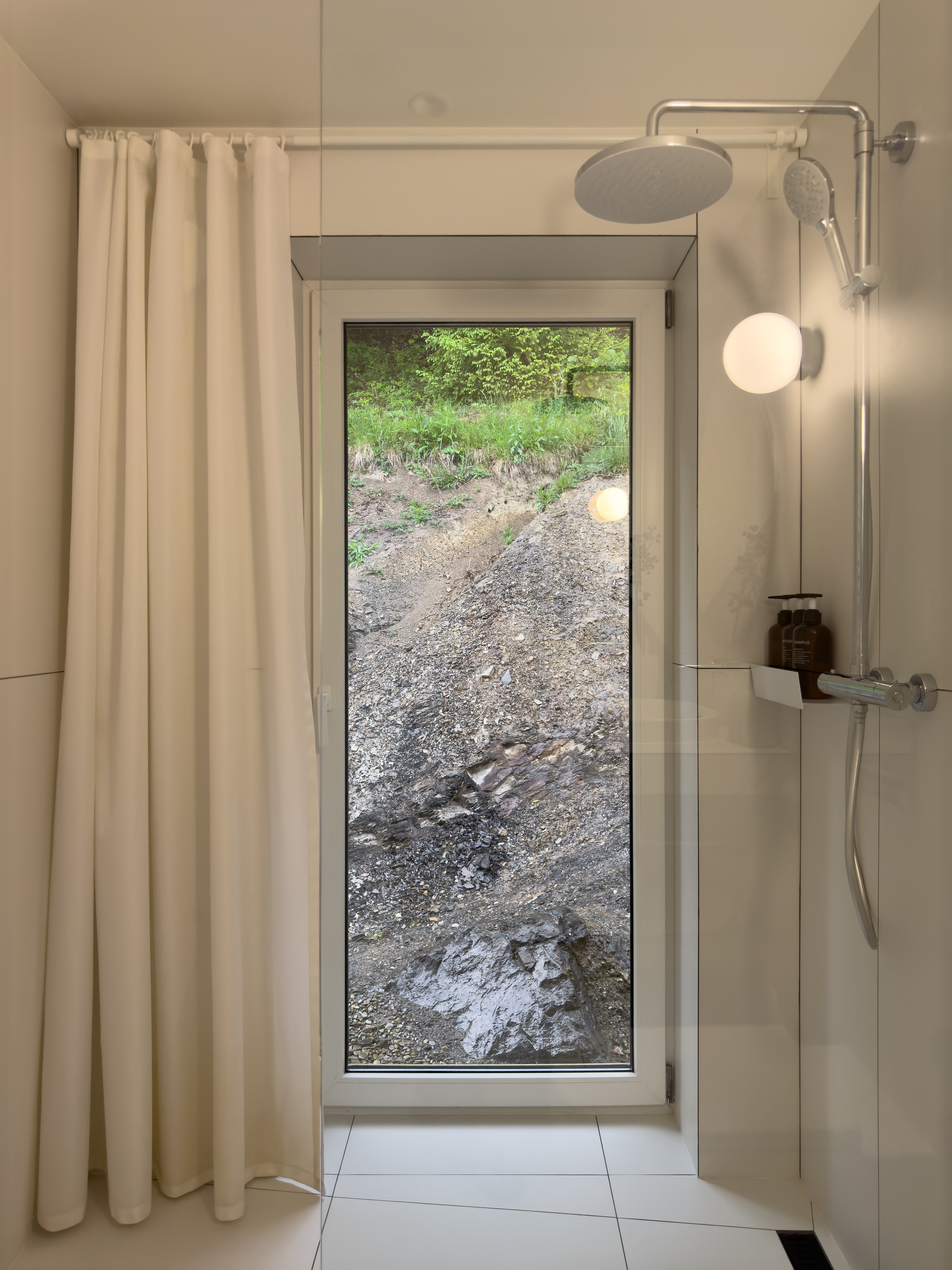
The design of the house is focused on blending functionality for the countryside life with an architecture of clean lines, bright spaces, and light colors as the perfect sanctuary when you want to get away from the city's hectic life.
